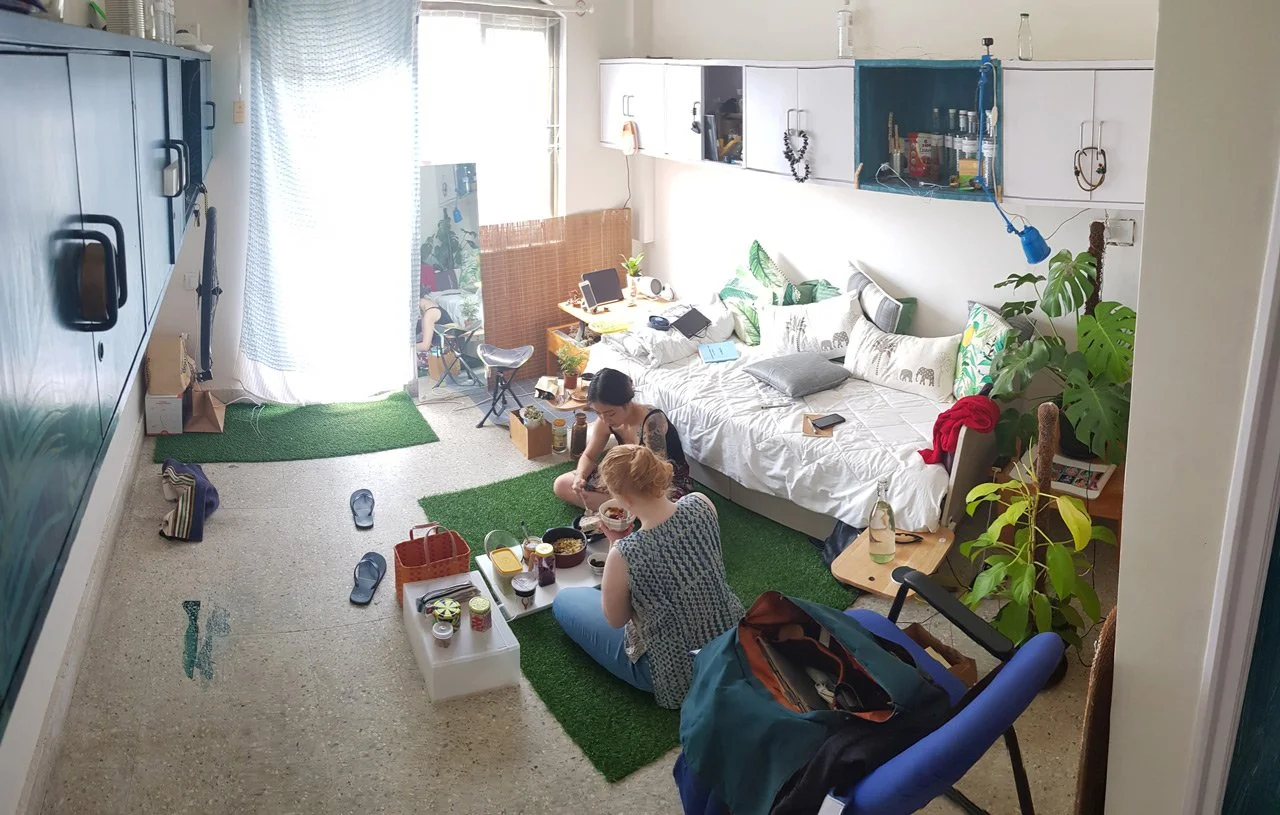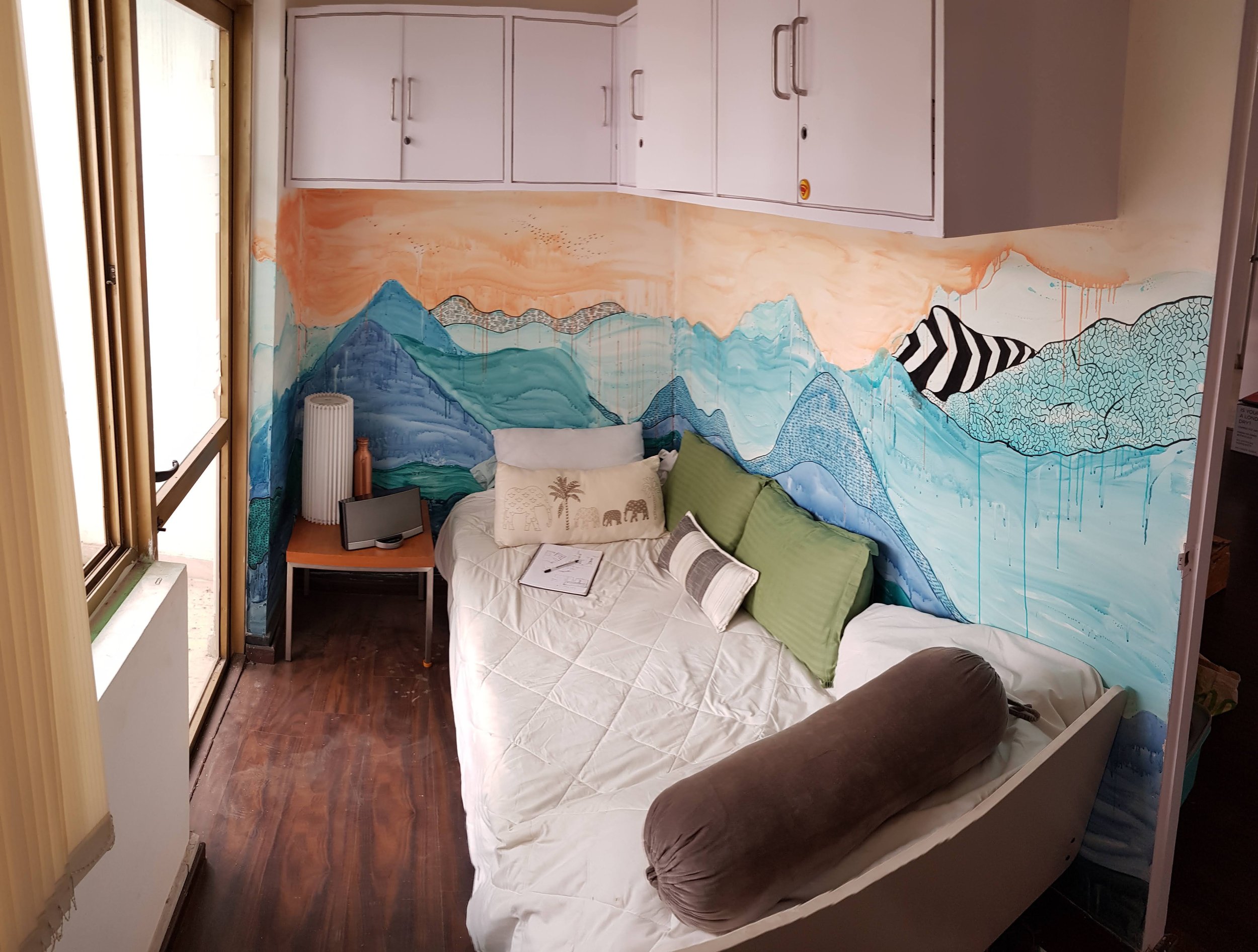Bedroom Makeovers
The apartment is located in the central business district of Bangalore city, in southern India. It’s a two-storey affair, situated on the top floor of a 15-year old building, and had been converted to office use by the prior tenants. As with many of the older apartments in Bangalore, it has seen better days and was at the absolute edges of habitability when the clients inspected it. Still, the apartment benefitted from lots of light in the two downstairs bedrooms, as well as in the upper patio, which had been converted to a conference room by the previous tenants. The central location was a massive factor in the decision to rent out the space, as it enabled each individual to travel to any part of the city within a 40-minute timeframe; absolutely vital, considering the gridlock that the city has been suffering from in the last 10 years.
My housemates and I work in the design space, and wished for the common spaces to be left essentially alone, so that they might evolve to reflect the personality and interactions between the three of us, as time went by. Our goal, then, was to update the individual bedrooms, and convert the utility room at the back of the apartment into an extra bedroom for our friends to stay over. The budget for the conversion was relatively low, as the home was a rental, and we didn’t wish to invest heavily in a space that we knew we would vacate in two years. However, we did wish to have a slice of nature within the home; an oasis of greenery, deep in the heart of the urban sprawl.
We knew immediately that we would have to fill the space up with many, many plants, to soften the sharp edges of the building, as well as the decrepit nature of the property itself. Our first task, then, was to visit the nursery and return with a veritable army of plants of various shapes and sizes. Once acquired, we started to place them - randomly at first, but with increasing intent as the home softened with their presence - within and around the personal spaces. We even identified a few larger ones for the living room, knowing that there would be a large dissonance between the personal and public spaces if we didn’t do so.
In a flash of inspiration, we named several plants, hoping that would connect us emotionally with them, caring for them as if they were our own little children. It paid off spectacularly!
Once we had the plants in, the next thing we had to consider was the furniture we were working with. We had rented out single beds for each room. We paired those with dual-height coffee tables, that would act as side as well as micro-work tables for each of the rooms. We also had a stack of MUJI PP drawers, which were already being used as a minimalist cupboard.
From there, we started moving furniture around, painted one of the cabinets, and really started having fun with the spaces. We went through several iterations, including some where both the beds were moved into the same room, just to see what combinations we could arrive at. We spent the better part of 2 months, shuffing our posessions and furniture around in novel ways, to see what kind of combinations we could come up with. We even moved both beds into each room, to see what it would look like. We worked closely with the greenery, trying to hide each bed within an array of plants, so that when we laid down, it felt like we were sleeping in the midst of nature. We found configurations in both rooms for the projector, so that we could use the empty wall space to good effect, at a moments’ notice. We even started micro-managing little spaces, such as the distribution of personal effects inside the cabinets. Seeing as we were both clients and the designers, nothing was really off the table, and since we had male and female input, we were able to explore masculine, feminine, and ‘androgynous’ styles with relative ease.
We even managed to sneak in an entire home theater into the room, thanks to the pocket projector and some spatial ingenuity!
We reforested one of the balconies to be our breakfast zone, which worked great!
After several different configurations, we eventually decided to go with single bed layouts, in order to maximise the space to each occupant. One room was stark and minimalist with a lush garden outside, whilst the other was dense and lush. We felt that it would be an excellent opportunity for us to change our minds, without having to change our rooms; we could simply spend some time in each others room if we suffered from the fear of missing out.
Once done, we got to work on the guest room. The space was tiny - just 6’ x 10’. Originally, it was partitioned off to become a file storage space for the office. Since we didn’t feel like investing in knocking down the drywall, we brainstormed a little and decided to paint a sunset landscape behind the single bed. We shaded it in hues of opal and deep blue, to contrast just so slightly with the green theme in the rest of the house, and to blend with the ochre of the sunset. During the day, the large windows helped make the room feel larger than it was, which helped considerably. We found ourselves in this place when we needed to take a call, wanted to power-nap, or wanted to read in relative isolation from the rest of the household.
Eventually however, COVID-19 came about and, my housemates ended up vacating the house. Since I had the whole place to myself, I decided to convert the other bedroom into my ideal version, where it was simply a bed surrounded by plants of all shapes and sizes. This proved to be, by far, the most satisfying arrangement for me; each day I’d wake up facing an army of these guys, and could immediately see who was doing well, and who needed some care. It also reduced the amount of stuff that would end up getting moved around, which was a constant struggle with me (and the reason that my room was as stark as possible in the first place). As time went on, I ended up shifting into this room, as it was just so… lush!



























